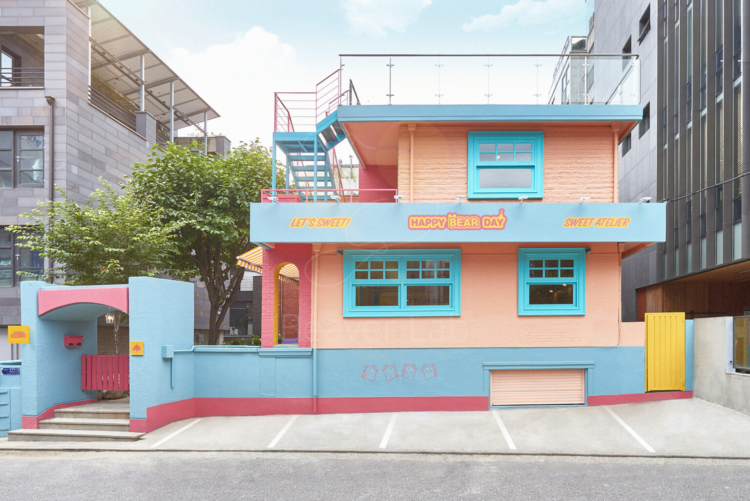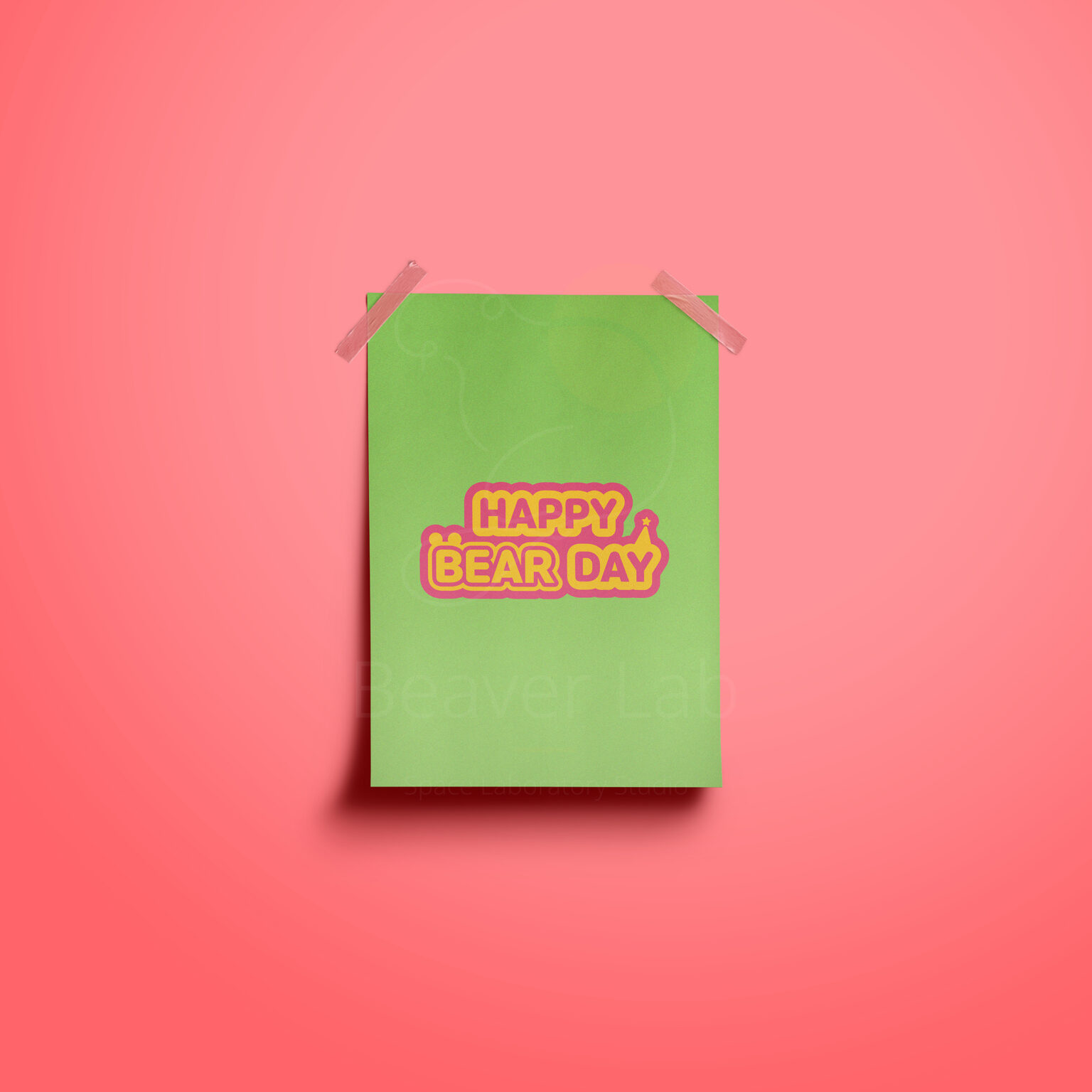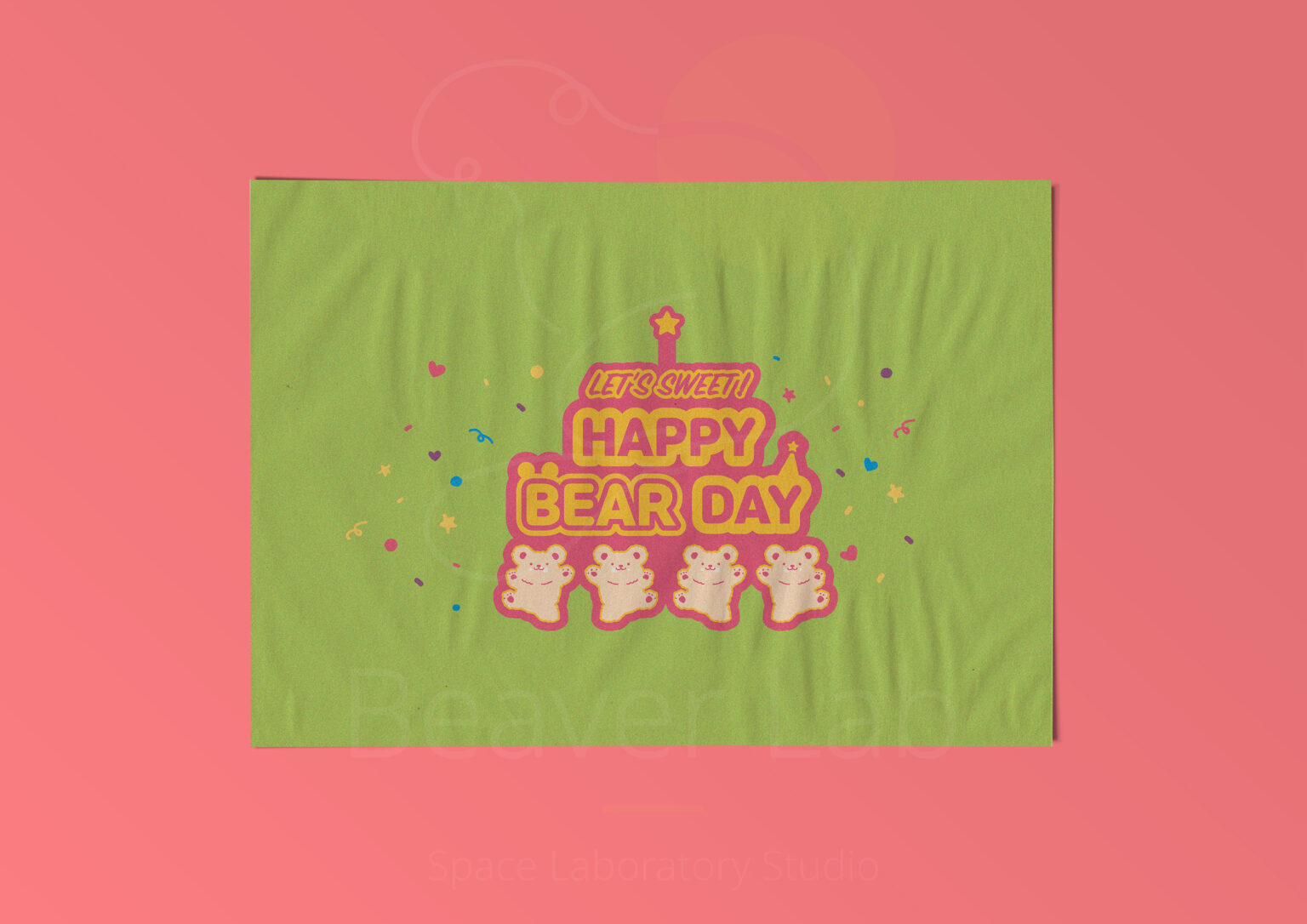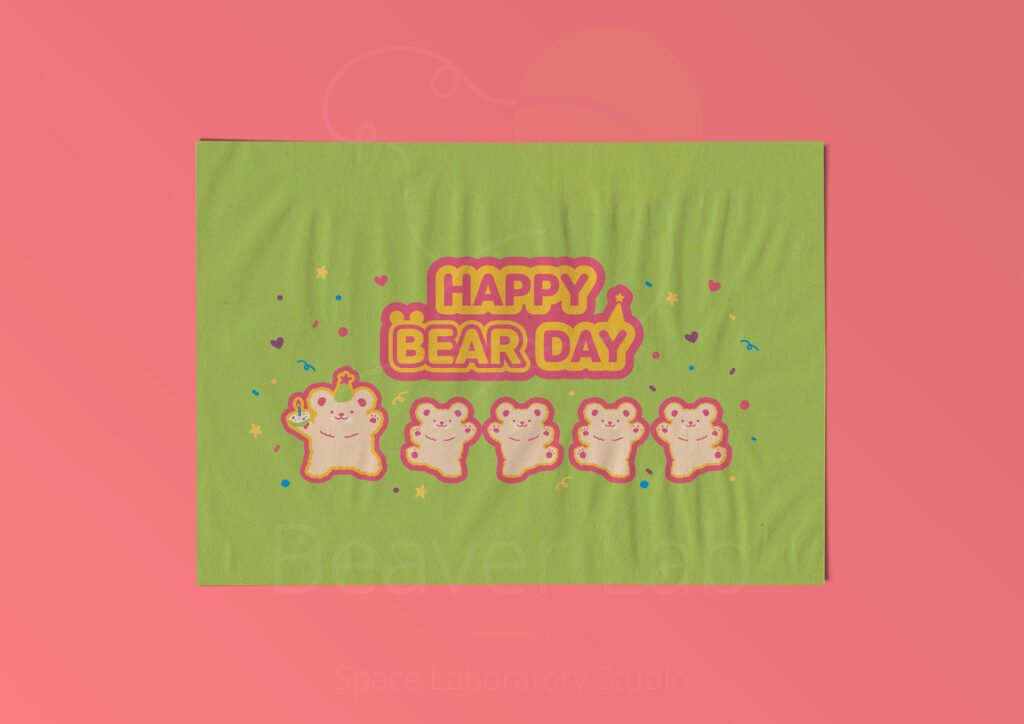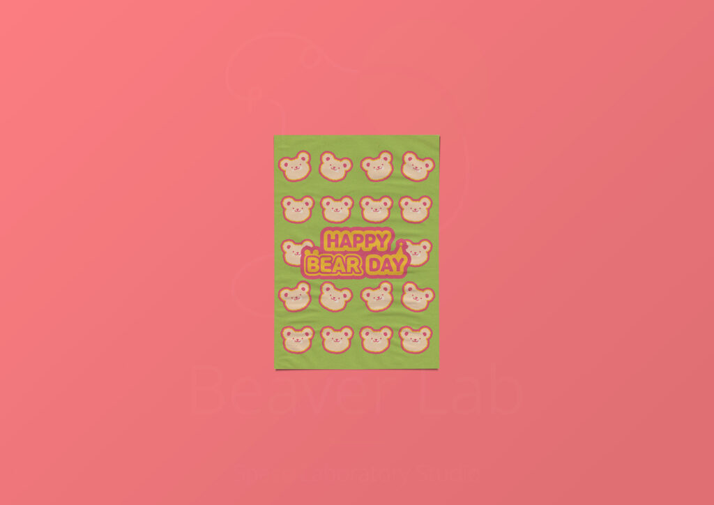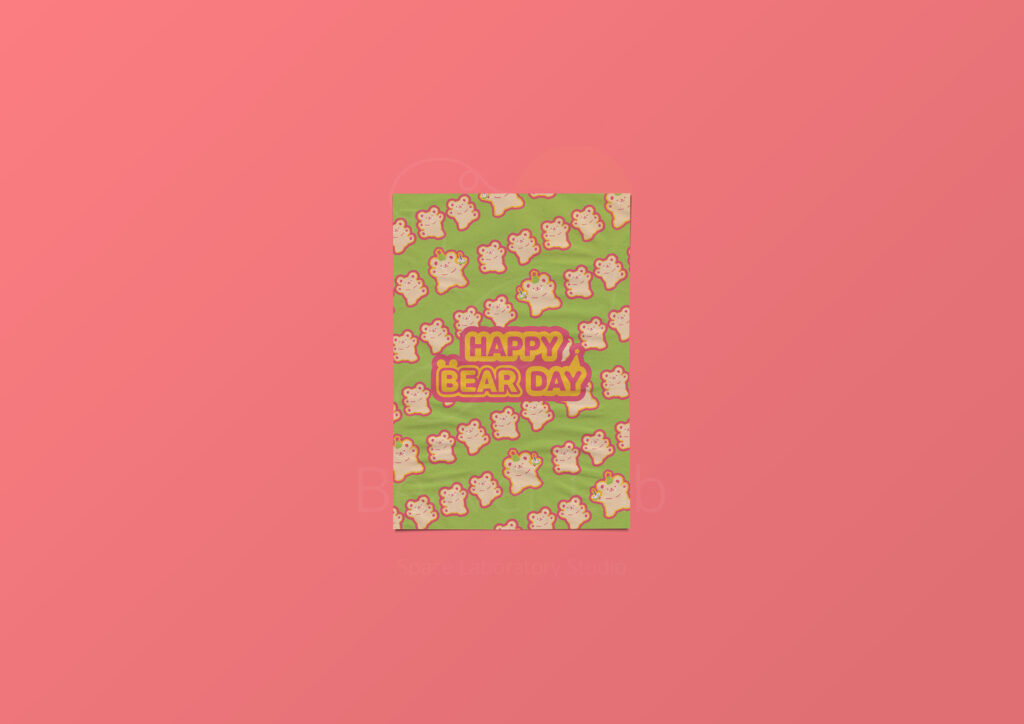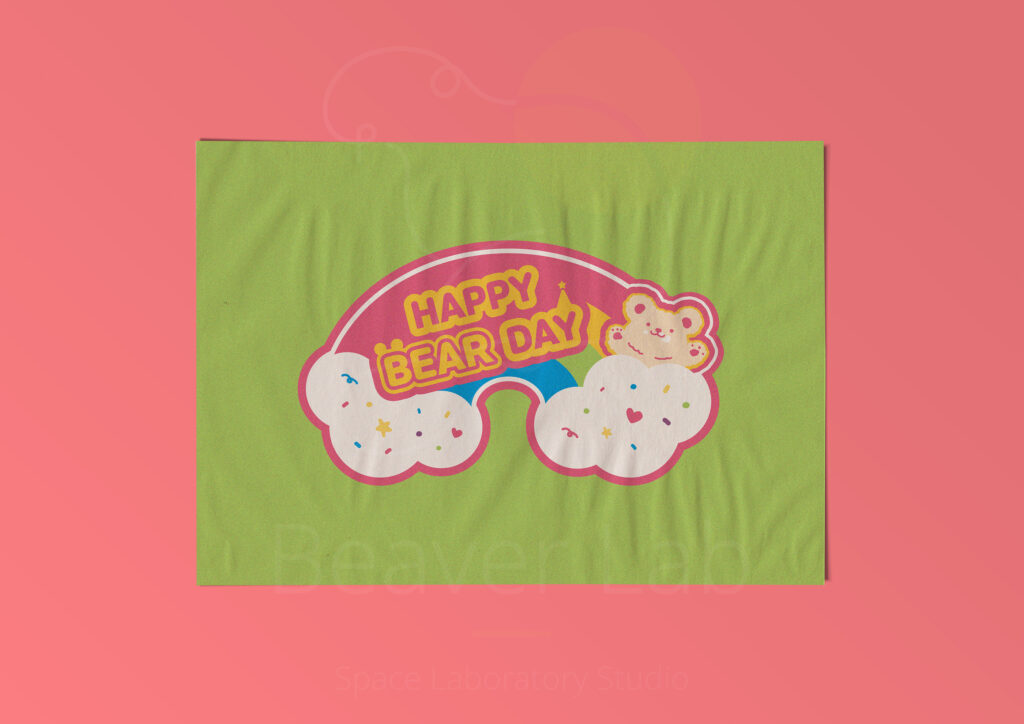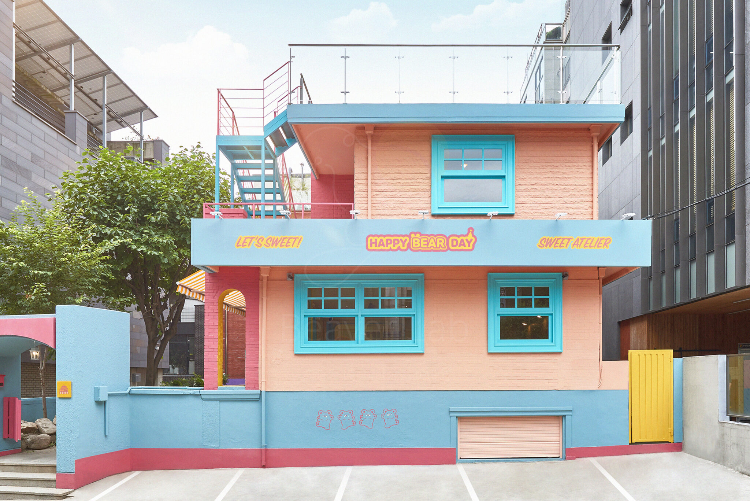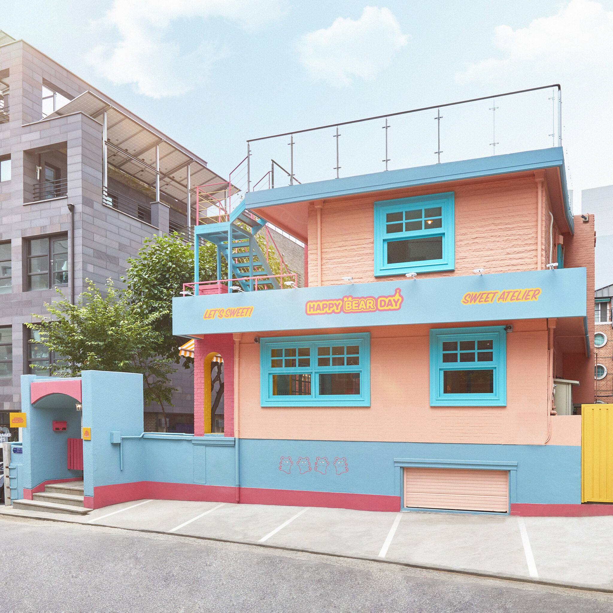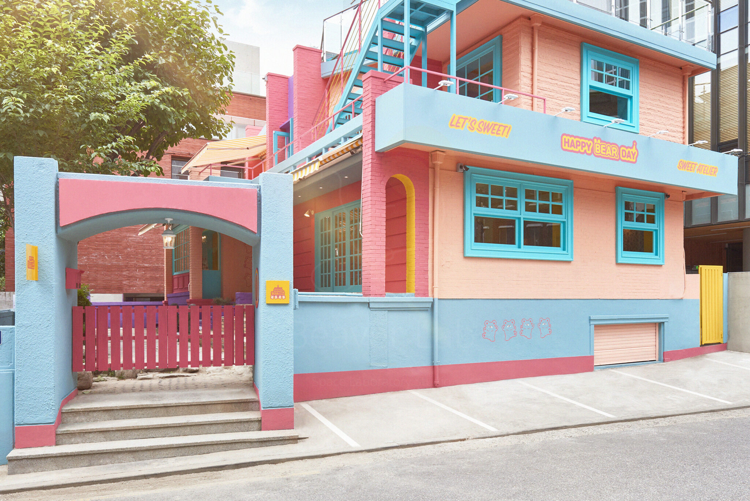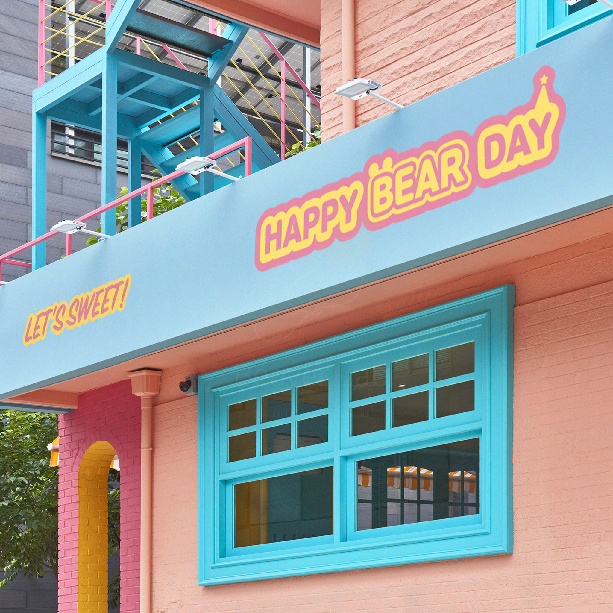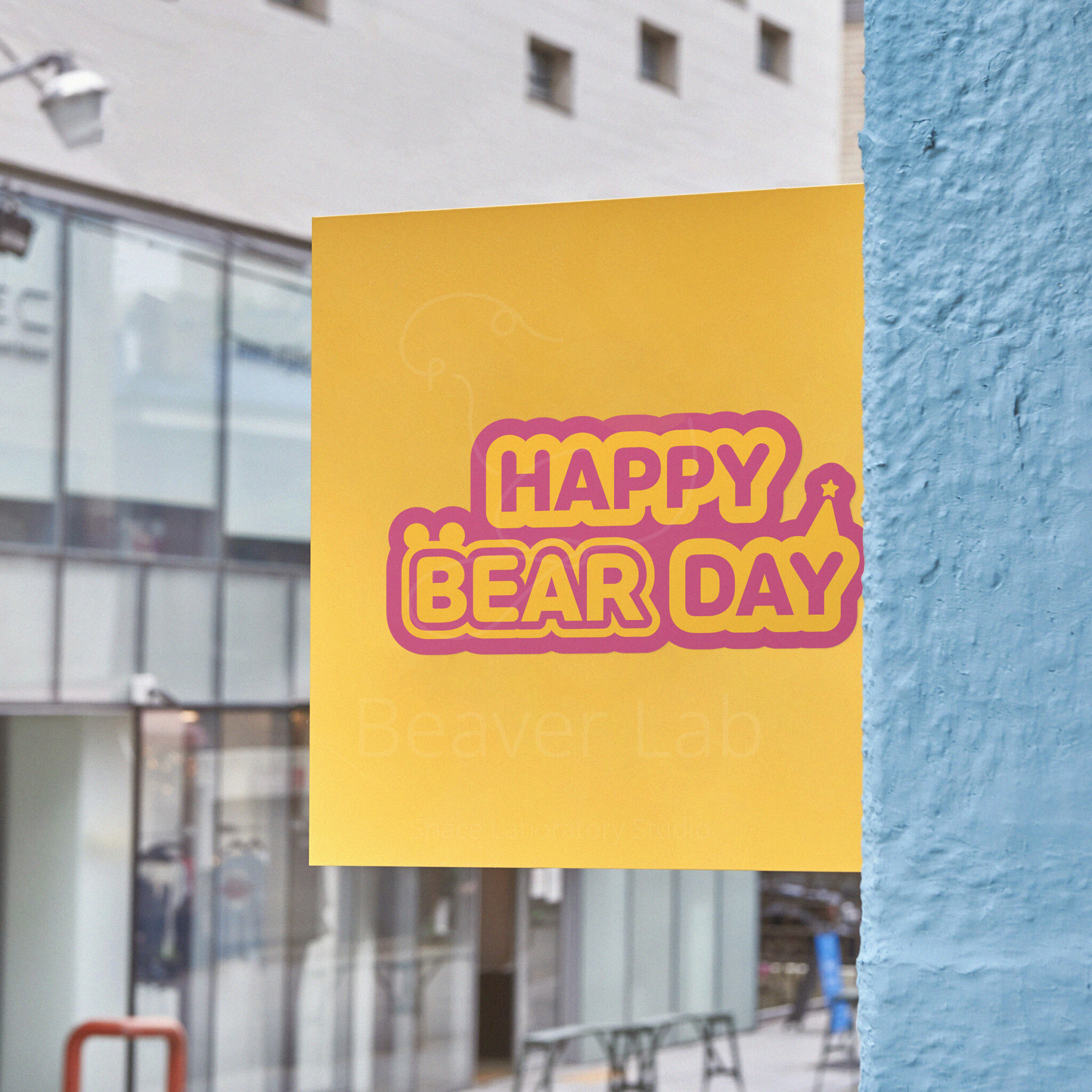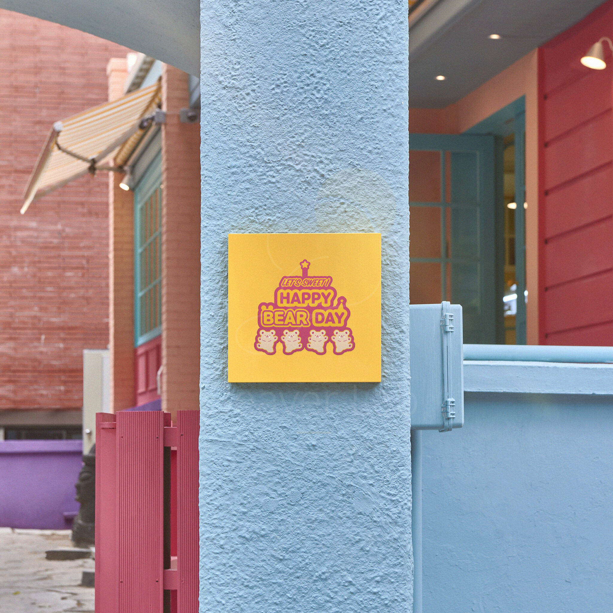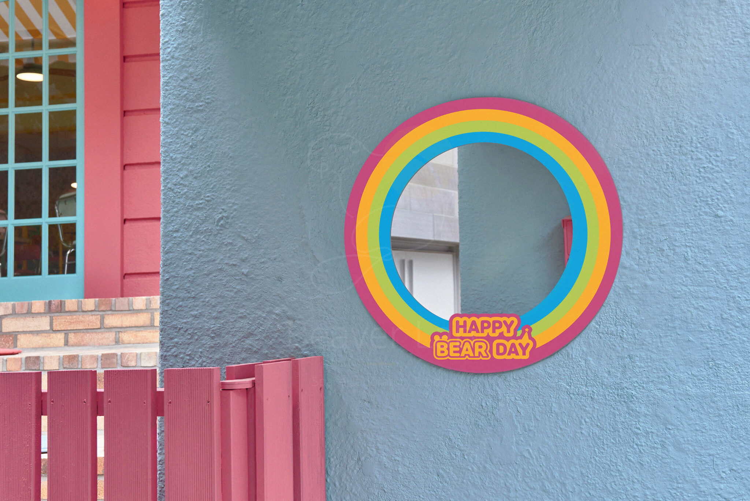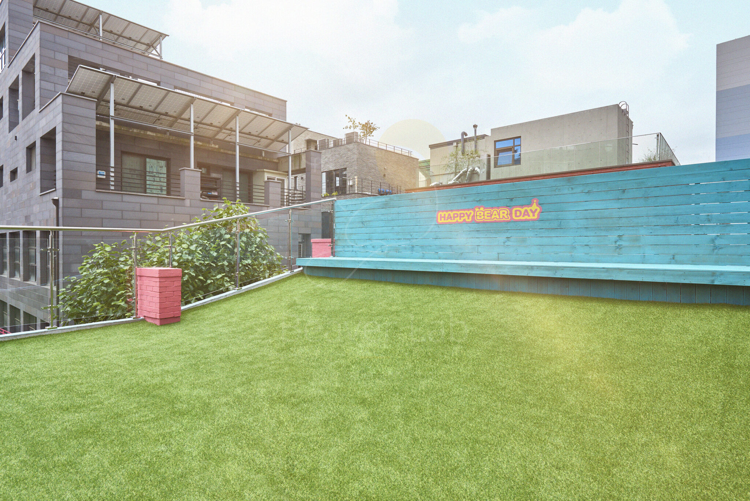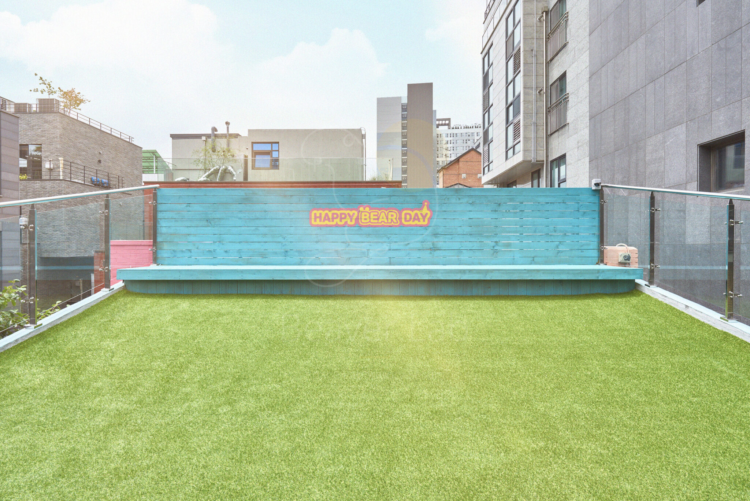HAPPY
BEAR DAY
2021 June, 319.82sqm
Brand Naming & Identity, Character design,
Space Identity, Interior, Construct
2021 June, 319.82sqm : Brand Naming & Identity ・ Character design ・ Space Identity ・ Interior ・ Construct

Happy Bear Day Hapjeong Headquarters, which was completed in June 2021. Beaver Lab created the name, slogan, branding design, interior design and construction. There was an old house building at the site of HAPPY BEAR DAY, built in a cozy alley in Hapjeong-dong. Based on the existing building structure, it is a space dressed in new clothes in a lovely color to HAPPY BEAR DAY. We created HAPPY BEAR DAY brand name, branding design, space design and construction. Inspired by vintage mood American houses, the structures designed and the various colors of sweet desserts were actively used in the space.
Inspired by the congratulatory message “Happy Birthday”, we created the brand name “HAPPY BEAR DAY”. Using the brand name of “Bear”, we developed a lovely bear character with cream on his mouth by eating cake. Various illustration visuals of lovely bear characters were developed and applied to various places in the store. The brand slogan “Let’s Sweet!” created by Beaver Lab contains the desire to enjoy a relaxing while eating sweet desserts in a lovely space.
On the first floor, lovely desserts, props, and vintage design furniture are displayed, showing the colorful appearance of the space. When open the sliding door, sit on a terrace made of bricks, enjoy dessert and coffee with the seasonal scenery of the garden. Ivory color was applied to the wall to balance the space so that it harmonizes with various elements of the space, such as pattern color tiles on the floor, molding finished with point colors, louver under the wall, and vintage flower pattern wallpaper.
Go up the stairs along a huge arch mirror, there are two rooms on both sides of the terrace door. Vintage pattern wallpaper and wooden floor materials were used to create a cozy atmosphere in the space. Using the structure of the high ceiling of the space, pastel-colored chandelier lights were placed to add a lovely atmosphere. The doors with a view of magnolia trees in the garden guide you to the outdoor terrace seats.
On the other side of the terrace seat, you will face a sweet dessert-colored stair. If you go up to the rooftop, you can see the panoramic view of the alley and the blue sky on the green artificial grass. We hope our customers will have a break with sweet desserts and breeze.
Happy Bear Day Hapjeong Headquarters, which was completed in June 2021. Beaver Lab created the name, slogan, branding design, interior design and construction. There was an old house building at the site of HAPPY BEAR DAY, built in a cozy alley in Hapjeong-dong. Based on the existing building structure, it is a space dressed in new clothes in a lovely color to HAPPY BEAR DAY. We created HAPPY BEAR DAY brand name, branding design, space design and construction. Inspired by vintage mood American houses, the structures designed and the various colors of sweet desserts were actively used in the space.
Inspired by the congratulatory message “Happy Birthday”, we created the brand name “HAPPY BEAR DAY”. Using the brand name of “Bear”, we developed a lovely bear character with cream on his mouth by eating cake. Various illustration visuals of lovely bear characters were developed and applied to various places in the store. The brand slogan “Let’s Sweet!” created by Beaver Lab contains the desire to enjoy a relaxing while eating sweet desserts in a lovely space.
On the first floor, lovely desserts, props, and vintage design furniture are displayed, showing the colorful appearance of the space. When open the sliding door, sit on a terrace made of bricks, enjoy dessert and coffee with the seasonal scenery of the garden. Ivory color was applied to the wall to balance the space so that it harmonizes with various elements of the space, such as pattern color tiles on the floor, molding finished with point colors, louver under the wall, and vintage flower pattern wallpaper.
Go up the stairs along a huge arch mirror, there are two rooms on both sides of the terrace door. Vintage pattern wallpaper and wooden floor materials were used to create a cozy atmosphere in the space. Using the structure of the high ceiling of the space, pastel-colored chandelier lights were placed to add a lovely atmosphere. The doors with a view of magnolia trees in the garden guide you to the outdoor terrace seats.
On the other side of the terrace seat, you will face a sweet dessert-colored stair. If you go up to the rooftop, you can see the panoramic view of the alley and the blue sky on the green artificial grass. We hope our customers will have a break with sweet desserts and breeze.

2021년 6월 중순에 완공 된 해피베어데이 합정 본점입니다.
비버랩은 상호명, 슬로건, 브랜딩 디자인, 인테리어 디자인 및 설계 그리고 시공까지 해피베어데이가 새로운 출발을 하기 위한 길을 함께 만들어 드렸습니다.
합정동 어느 아늑한 골목에 들어선 디저트 카페 ‘해피베어데이’는 오래된 주택 건물로 자리를 잡고 있었습니다. 기존 건물 구조를 기반으로 해피베어데이만의 사랑스러운 컬러로 새 옷을 입은 공간입니다. 빈티지 무드의 미국 주택에 영감을 받은 다채로운 공간 속 구조들과 달콤한 디저트의 다양한 색감을 공간에 적극적으로 활용하였습니다.
비버랩은 생일과 같이 특별한 날 케이크를 주문하는 고객들을 보며 축하하는 마음을 담은 메시지 “Happy Birth Day”에 영감을 받아 “Happy Bear Day”라는 브랜드명을 만들었습니다. 브랜드명의 “Bear”를 키포인트로 활용하여 케이크를 베어 물어 크림을 묻힌 귀여운 곰 캐릭터를 개발하여 로고 디자인에 활용하였고, 사랑스러운 곰 캐릭터들의 다양한 일러스트 비주얼을 개발하여 공간 곳곳에 활용하였습니다. 비버랩이 만든 해피베어데이의 슬로건 “Let’s Sweet!”는 이 공간에서는 바쁜 일상에서 잠시나마 달콤한 디저트와 사랑스러운 분위기 속에서 휴식을 즐겼으면 좋겠다는 마음을 담았습니다.
1층은 사랑스러운 소품과 함께 진열되어 있는 디저트들과 빈티지 가구들로 구성된 좌석들이 공간의 다채로운 모습을 보여줍니다. 슬라이딩 도어를 열면 어닝 아래에서 벽돌을 쌓아 만든 테라스에 앉아 계절에 따라 변하는 마당의 풍경과 함께 디저트와 커피를 즐길 수 있습니다. 바닥에 패턴을 주어 배치한 컬러 타일, 그리고 포인트 컬러로 도장 마감된 웨인스 코팅 몰딩과 벽면 하부의 루바, 빈티지 플라워 패턴 벽지 등 다양한 요소들이 자칫 눈을 피로하게 하지 않도록 공간 벽면을 담백한 아이보리 컬러를 적용하여 공간의 균형을 잡아주었습니다.
커다란 아치형 프레임 안에 1층과 2층의 모습을 함께 담아낸 거울을 따라 계단을 올라오면 복도 끝 외부 테라스로 향하는 문 양옆을 기준으로 두 개의 방이 나누어져 있습니다. 빈티지 패턴 벽지들과 원목 바닥으로 공간을 연출하여 아기자기하고 아늑한 느낌을 주었습니다.기존 건물의 높은 박공 구조 천장을 살려 파스텔 톤의 샹들리에 조명을 배치하여 사랑스러운 분위기를 더하였습니다. 마당에 자리를 잡고 있는 목련 나무의 푸르른 풍경을 담은 문들이 야외 테라스 좌석으로 자연스럽게 안내합니다.
테라스 좌석들의 반대편으로 고개를 돌리면, 달콤한 디저트가 떠오르는 컬러의 계단을 마주합니다. 계단을 따라 올라가면 합정동 아늑한 골목의 전경과 푸른 하늘을 마주할 수 있는 인공 잔디로 연출한 루프탑 공간을 마주합니다. 푸르른 잔디 위에 앉아 커피 한 잔과 달콤한 디저트 한입, 그리고 살랑살랑 불어오는 바람을 느끼다 보면 비버랩이 해피베어데이를 방문한 사람들에게 선물하고자 했던 달콤한 휴식을 느끼며 잠시 쉬어가길 바랍니다.
2021년 6월 중순에 완공 된 해피베어데이 합정 본점입니다.
비버랩은 상호명, 슬로건, 브랜딩 디자인, 인테리어 디자인 및 설계 그리고 시공까지 해피베어데이가 새로운 출발을 하기 위한 길을 함께 만들어 드렸습니다.
합정동 어느 아늑한 골목에 들어선 디저트 카페 ‘해피베어데이’는 오래된 주택 건물로 자리를 잡고 있었습니다. 기존 건물 구조를 기반으로 해피베어데이만의 사랑스러운 컬러로 새 옷을 입은 공간입니다. 빈티지 무드의 미국 주택에 영감을 받은 다채로운 공간 속 구조들과 달콤한 디저트의 다양한 색감을 공간에 적극적으로 활용하였습니다.
비버랩은 생일과 같이 특별한 날 케이크를 주문하는 고객들을 보며 축하하는 마음을 담은 메시지 “Happy Birth Day”에 영감을 받아 “Happy Bear Day”라는 브랜드명을 만들었습니다. 브랜드명의 “Bear”를 키포인트로 활용하여 케이크를 베어 물어 크림을 묻힌 귀여운 곰 캐릭터를 개발하여 로고 디자인에 활용하였고, 사랑스러운 곰 캐릭터들의 다양한 일러스트 비주얼을 개발하여 공간 곳곳에 활용하였습니다. 비버랩이 만든 해피베어데이의 슬로건 “Let’s Sweet!”는 이 공간에서는 바쁜 일상에서 잠시나마 달콤한 디저트와 사랑스러운 분위기 속에서 휴식을 즐겼으면 좋겠다는 마음을 담았습니다.
1층은 사랑스러운 소품과 함께 진열되어 있는 디저트들과 빈티지 가구들로 구성된 좌석들이 공간의 다채로운 모습을 보여줍니다. 슬라이딩 도어를 열면 어닝 아래에서 벽돌을 쌓아 만든 테라스에 앉아 계절에 따라 변하는 마당의 풍경과 함께 디저트와 커피를 즐길 수 있습니다. 바닥에 패턴을 주어 배치한 컬러 타일, 그리고 포인트 컬러로 도장 마감된 웨인스 코팅 몰딩과 벽면 하부의 루바, 빈티지 플라워 패턴 벽지 등 다양한 요소들이 자칫 눈을 피로하게 하지 않도록 공간 벽면을 담백한 아이보리 컬러를 적용하여 공간의 균형을 잡아주었습니다.
커다란 아치형 프레임 안에 1층과 2층의 모습을 함께 담아낸 거울을 따라 계단을 올라오면 복도 끝 외부 테라스로 향하는 문 양옆을 기준으로 두 개의 방이 나누어져 있습니다. 빈티지 패턴 벽지들과 원목 바닥으로 공간을 연출하여 아기자기하고 아늑한 느낌을 주었습니다.기존 건물의 높은 박공 구조 천장을 살려 파스텔 톤의 샹들리에 조명을 배치하여 사랑스러운 분위기를 더하였습니다. 마당에 자리를 잡고 있는 목련 나무의 푸르른 풍경을 담은 문들이 야외 테라스 좌석으로 자연스럽게 안내합니다.
테라스 좌석들의 반대편으로 고개를 돌리면, 달콤한 디저트가 떠오르는 컬러의 계단을 마주합니다. 계단을 따라 올라가면 합정동 아늑한 골목의 전경과 푸른 하늘을 마주할 수 있는 인공 잔디로 연출한 루프탑 공간을 마주합니다. 푸르른 잔디 위에 앉아 커피 한 잔과 달콤한 디저트 한입, 그리고 살랑살랑 불어오는 바람을 느끼다 보면 비버랩이 해피베어데이를 방문한 사람들에게 선물하고자 했던 달콤한 휴식을 느끼며 잠시 쉬어가길 바랍니다.
